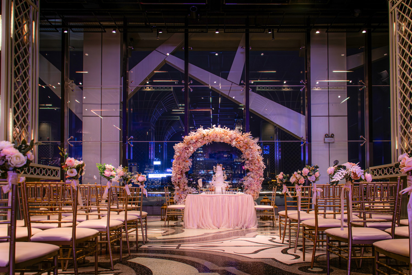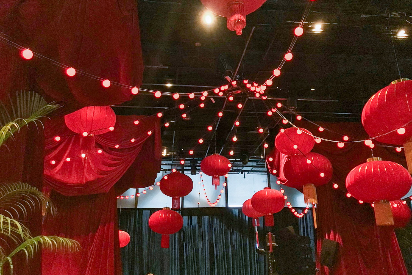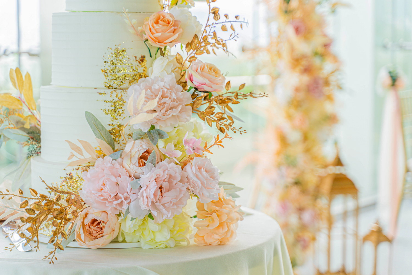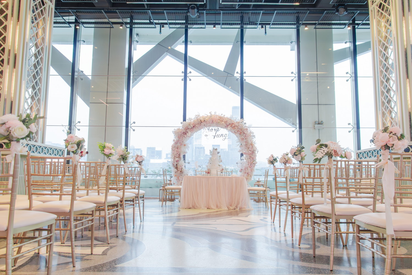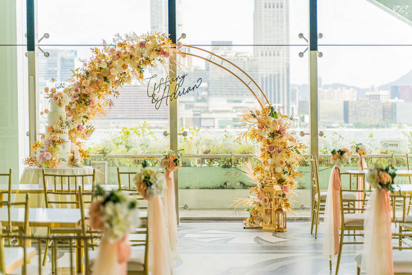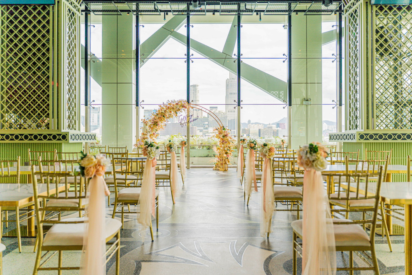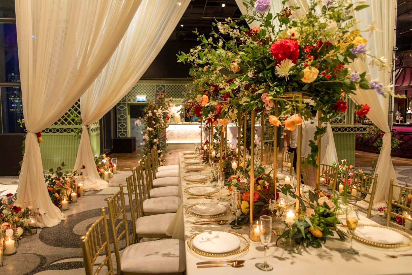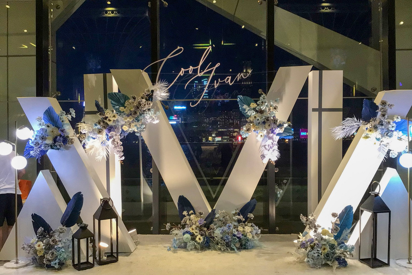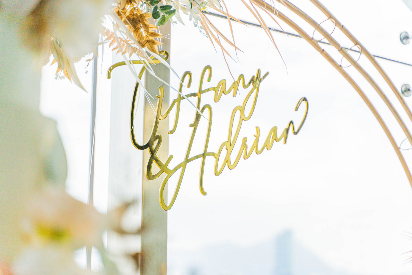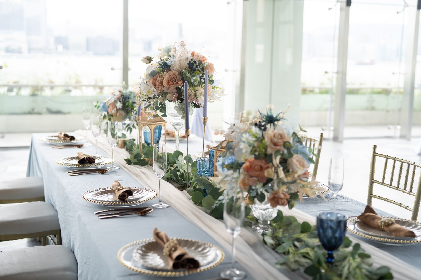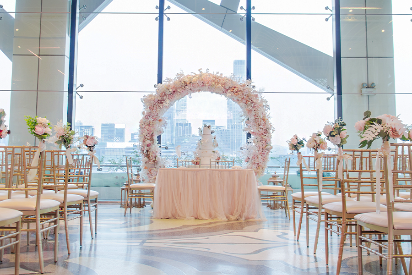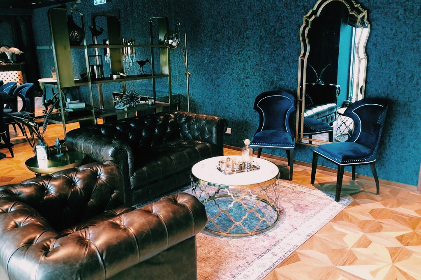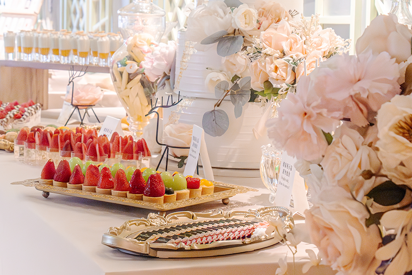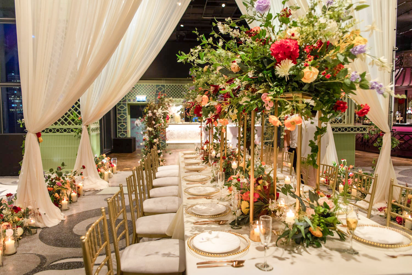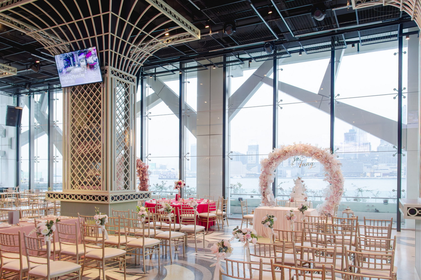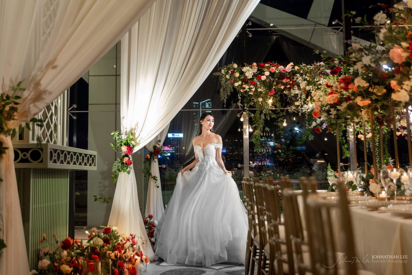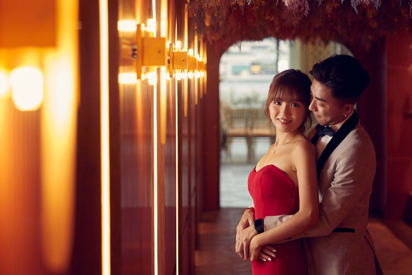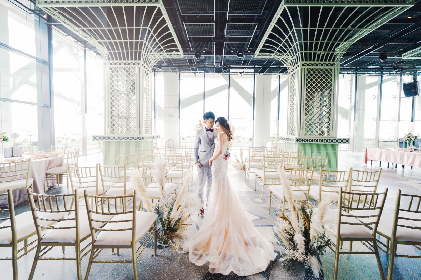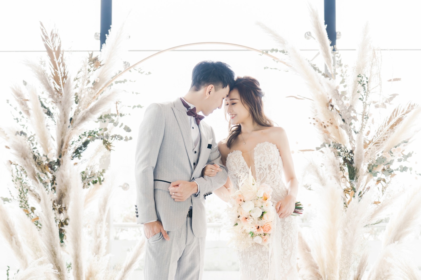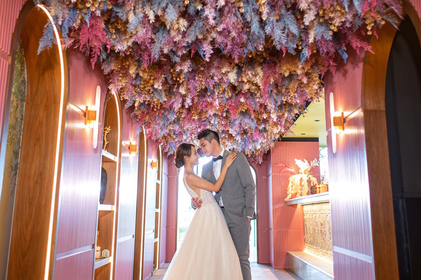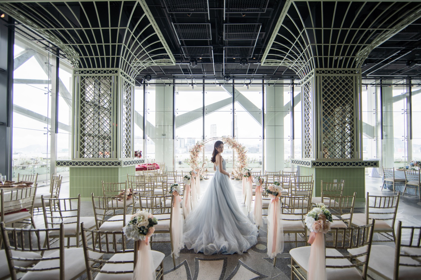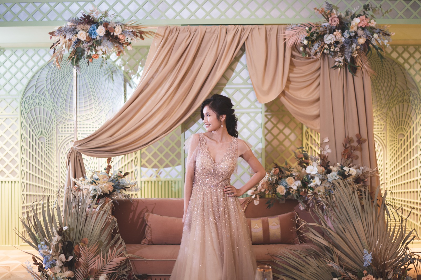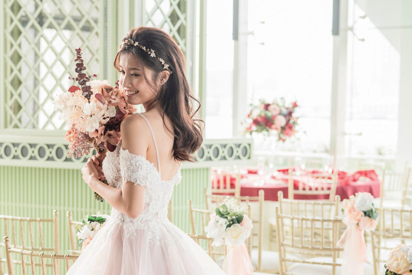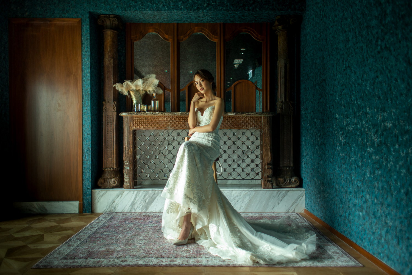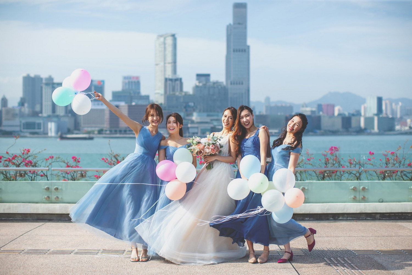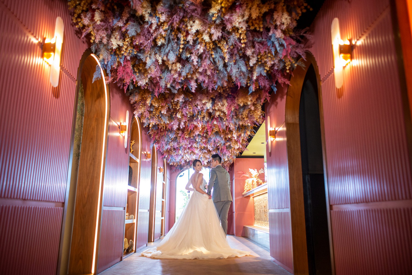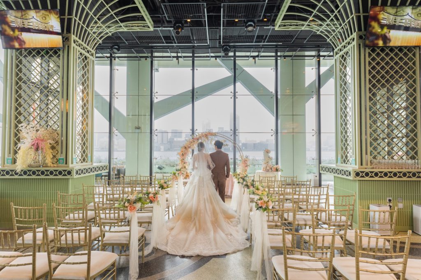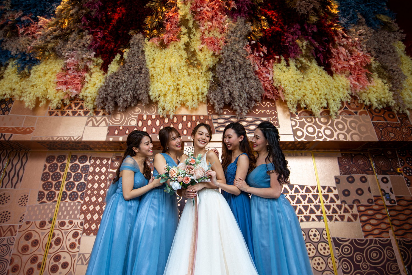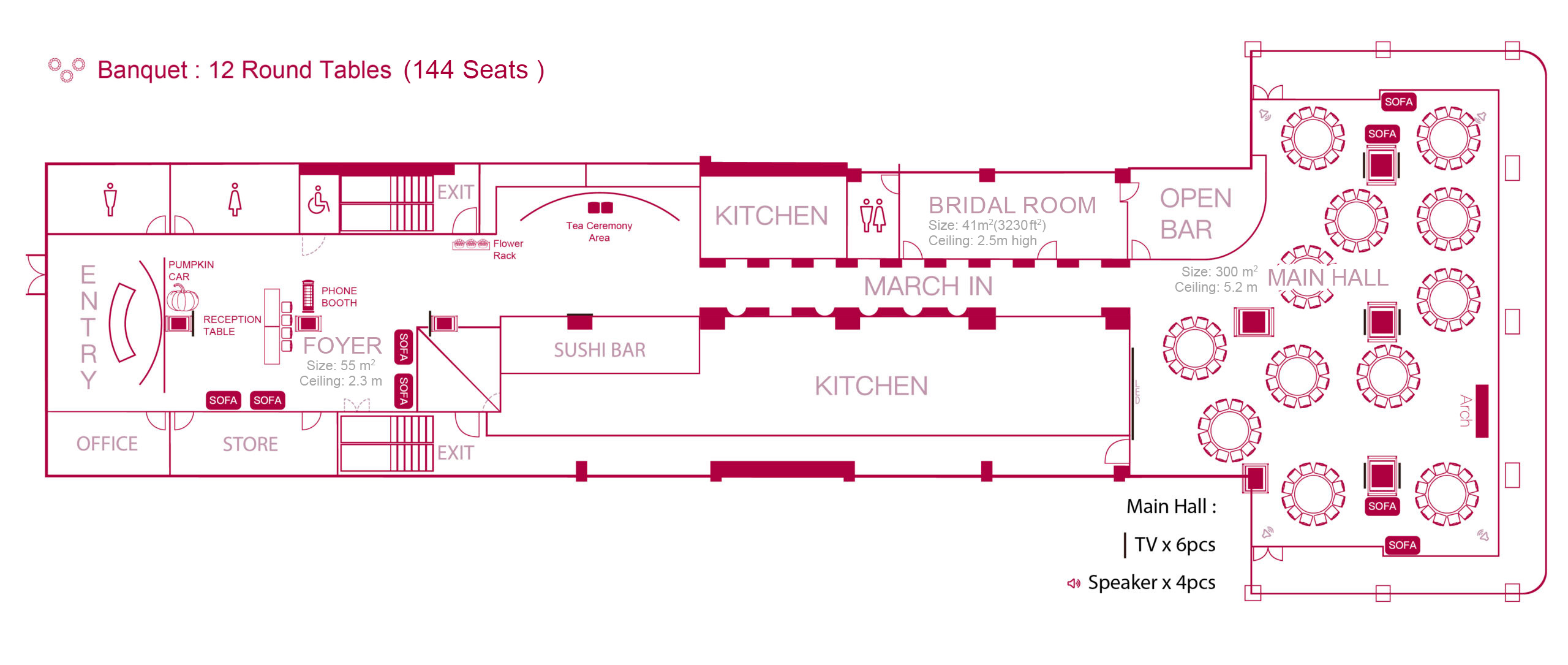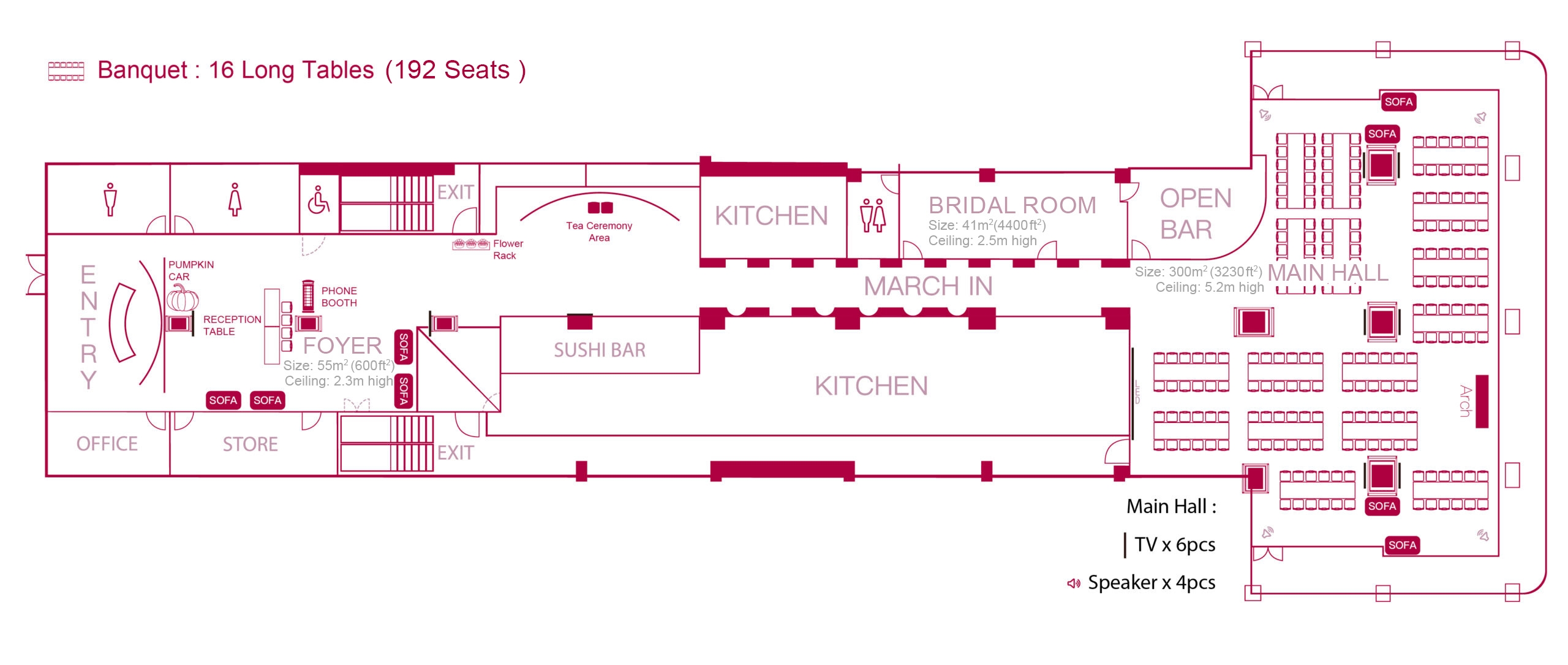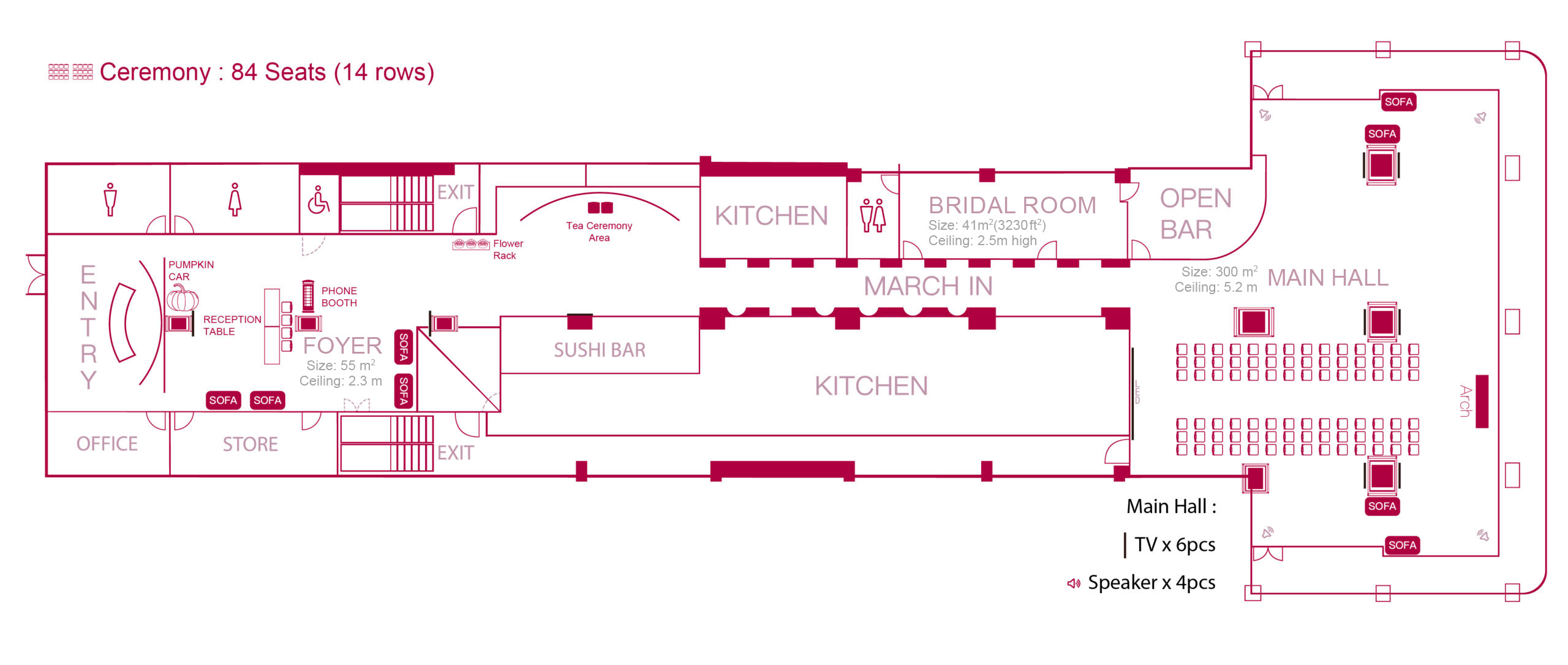Wedding

Harbourfront Wedding
Whether you’re planning a wedding or curious about our stunning waterfront venue with an exceptionally high ceiling, this is the perfect opportunity to explore all that Pier1929 has to offer. Explore for further information and privileges, we can‘t wait to be a part of your special day!
Wedding Portfolio
Wedding Portfolio
THE VENUE
Banquet Rounds
12 Tables, 144 Seats
Banquet Longs
16 Tables, 192 Seats
Ceremony
14 Rows, 84 Seats
Dimension & Capacity Chart
| Zone | Dimension | Capacity | |||
|---|---|---|---|---|---|
| Area | Ceiling height | Banquet Rounds | Banquet Longs | Ceremony | |
| Foyer | 55m² | 2.3m | - | - | - |
| Bridal Room | 41.1m² | 2.5m | - | - | - |
| Main Hall | 300m² | 5.2m | 144 | 192 | 84 |
* Complimentary use of built-in LED wall, TVs, PA sound system with 2 wireless microphones.




